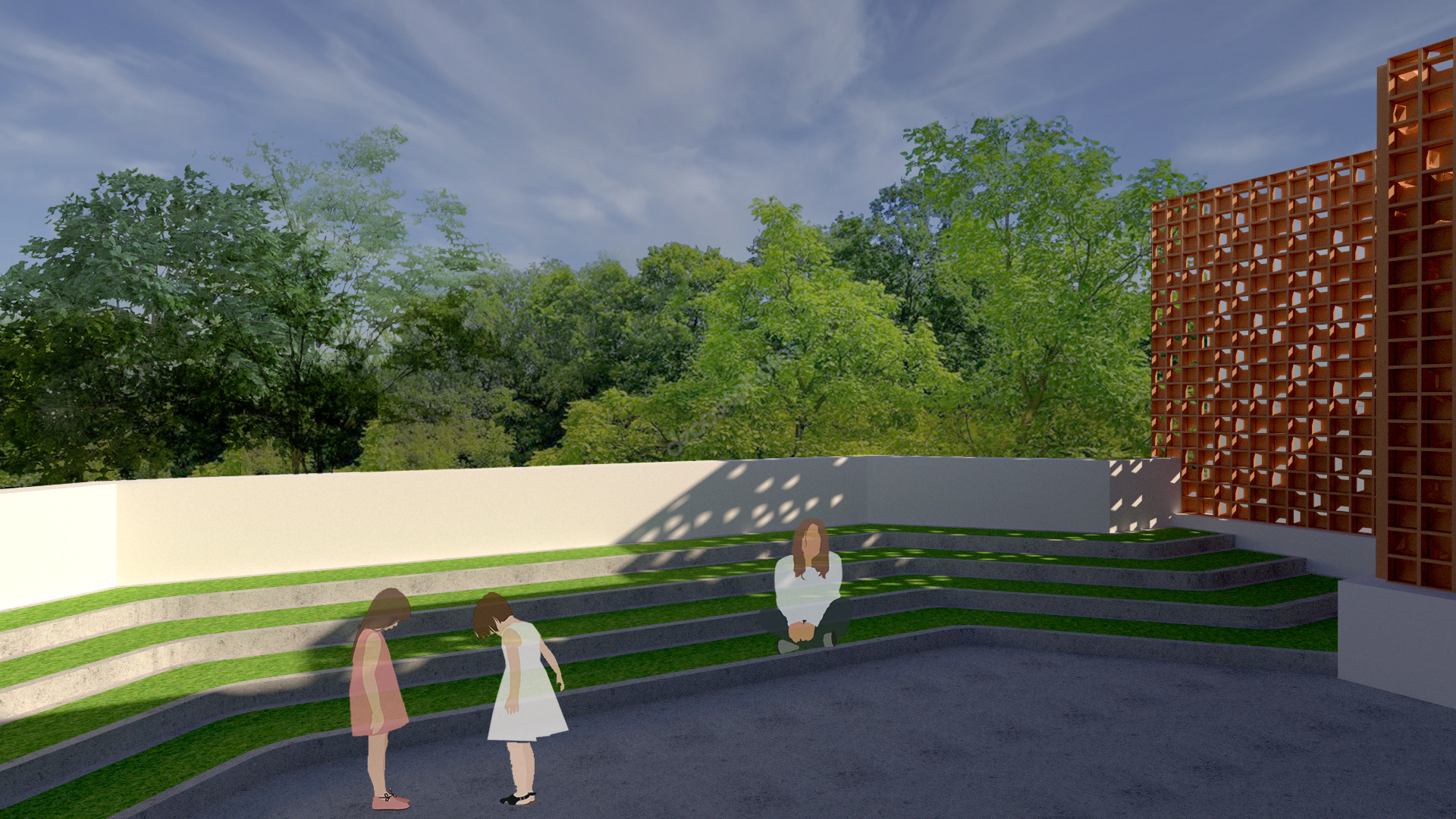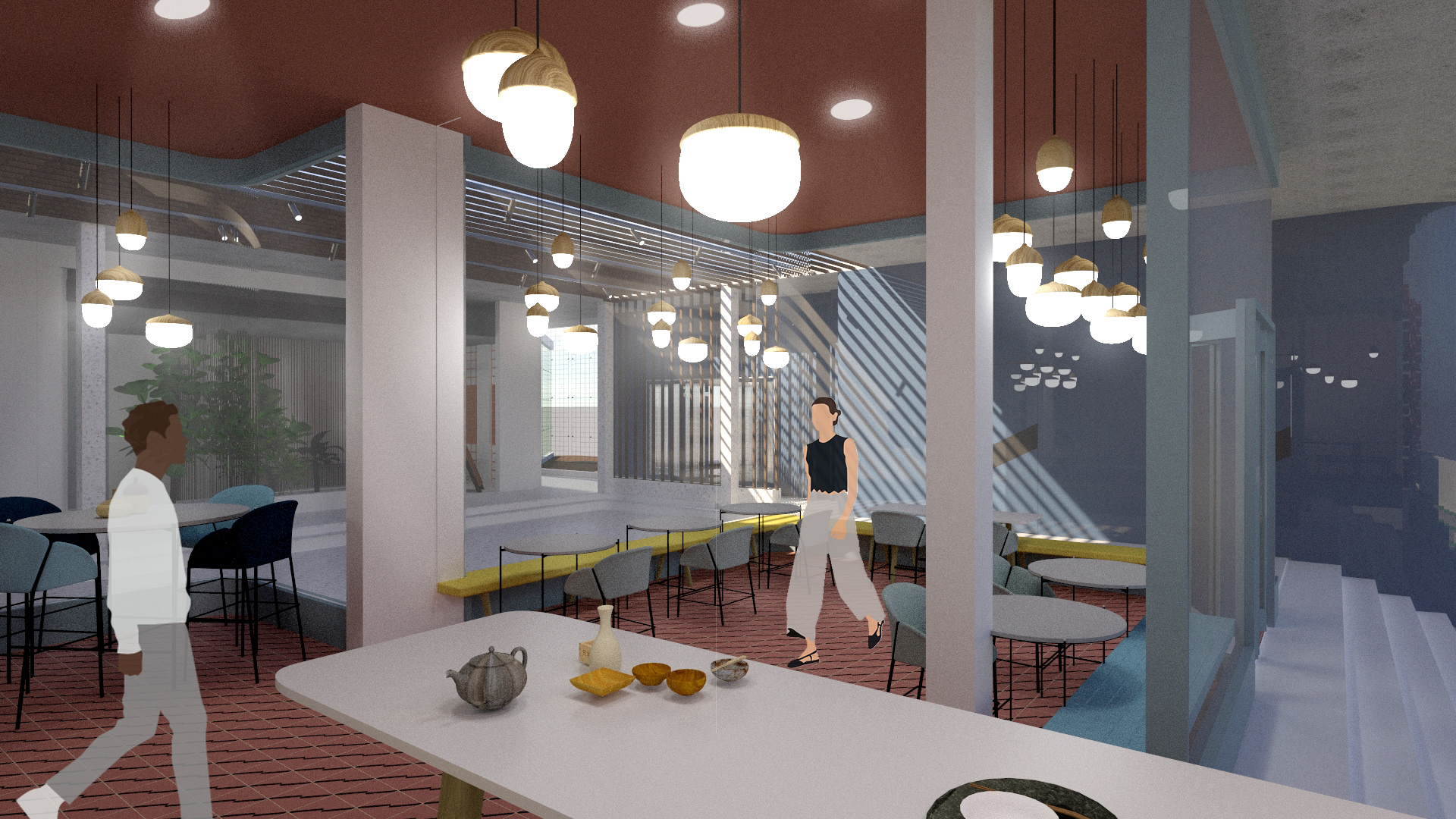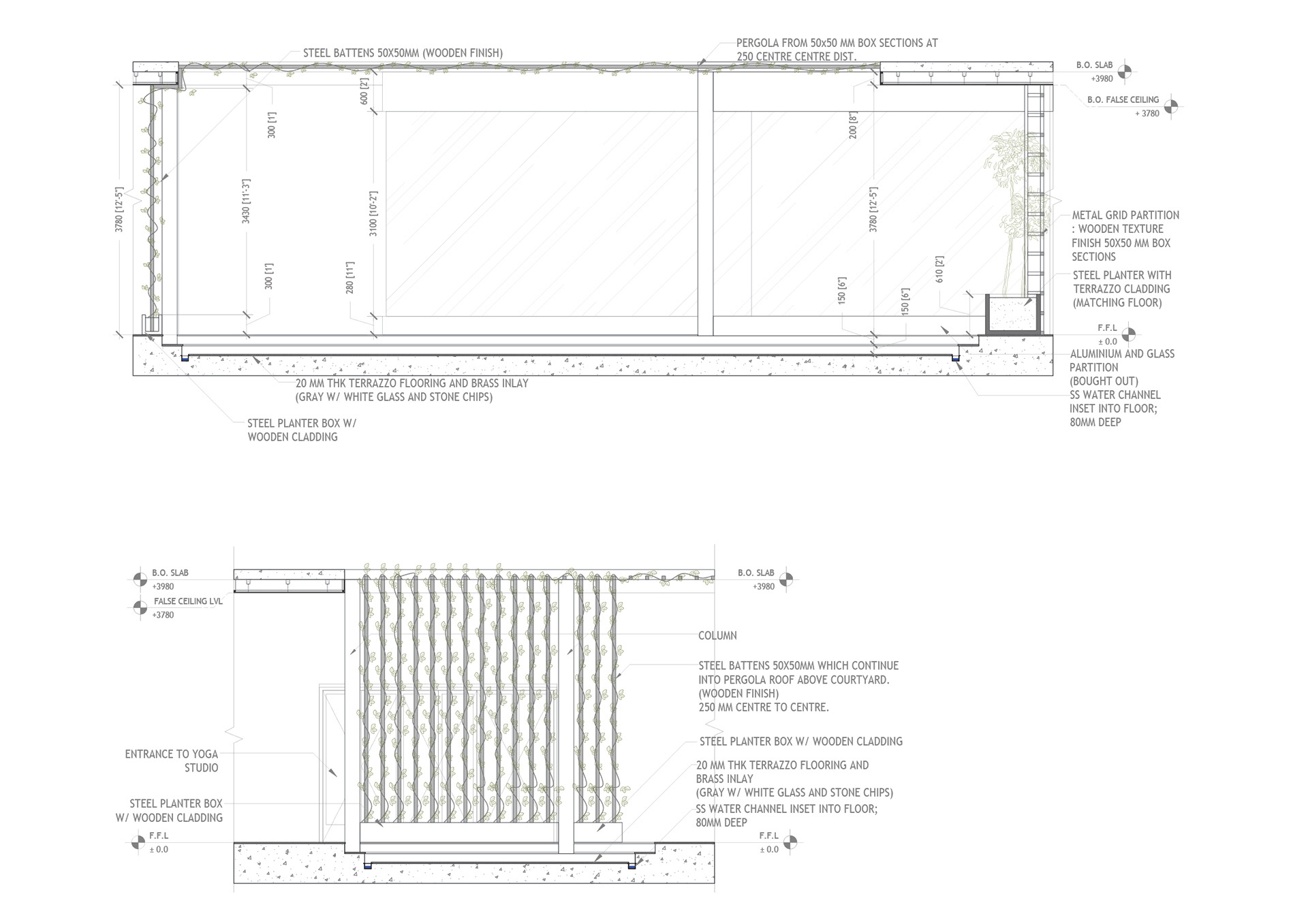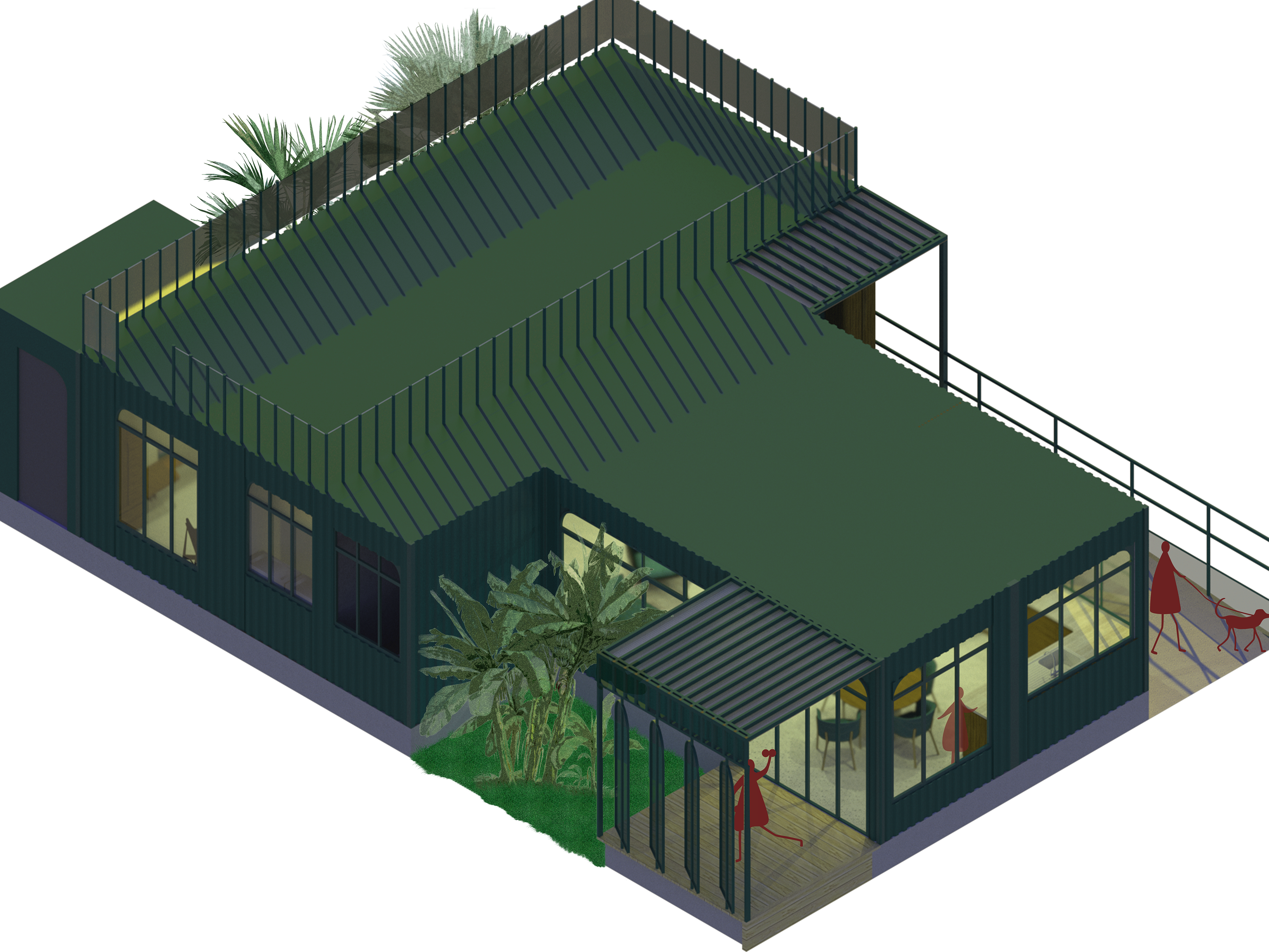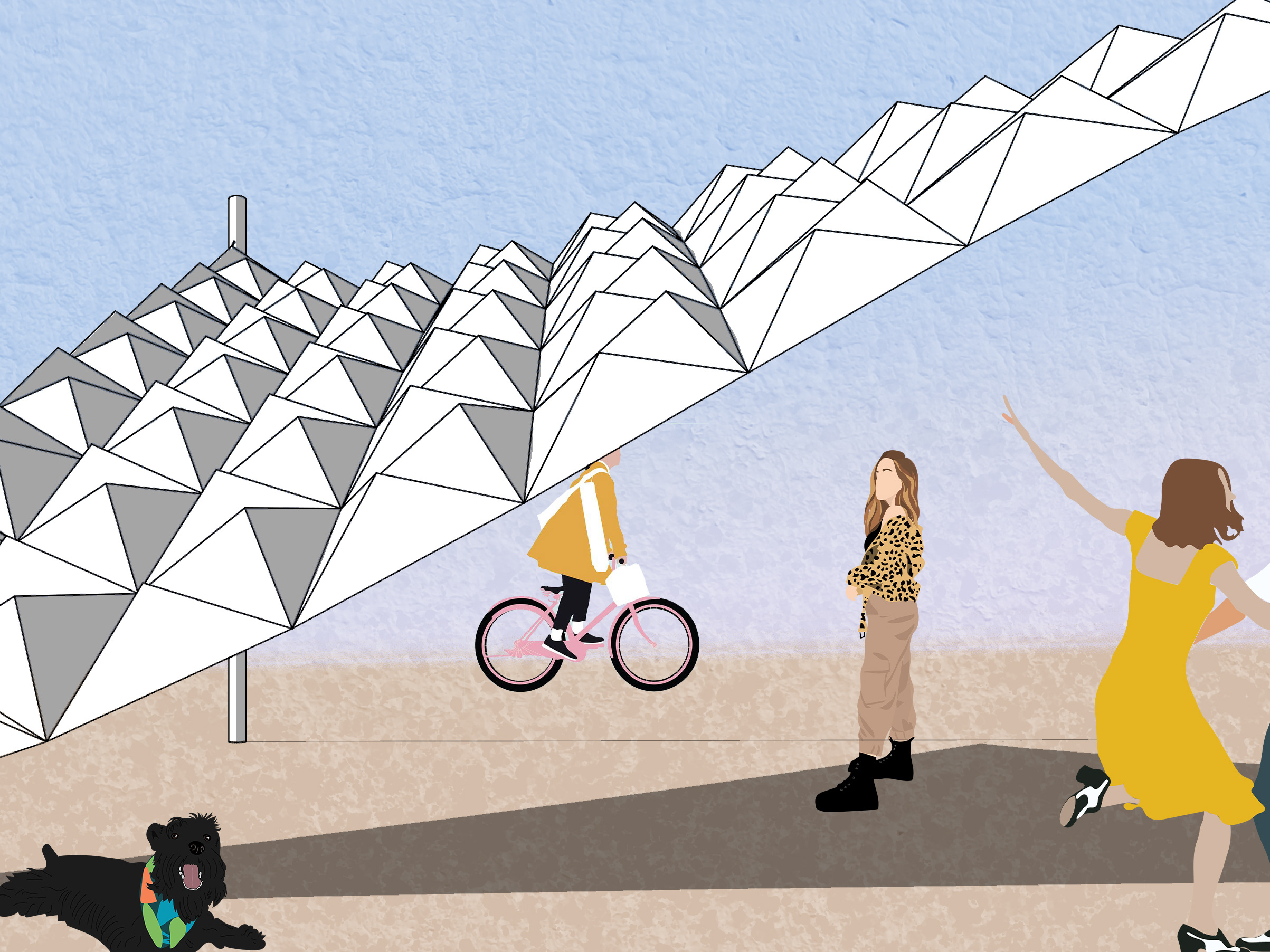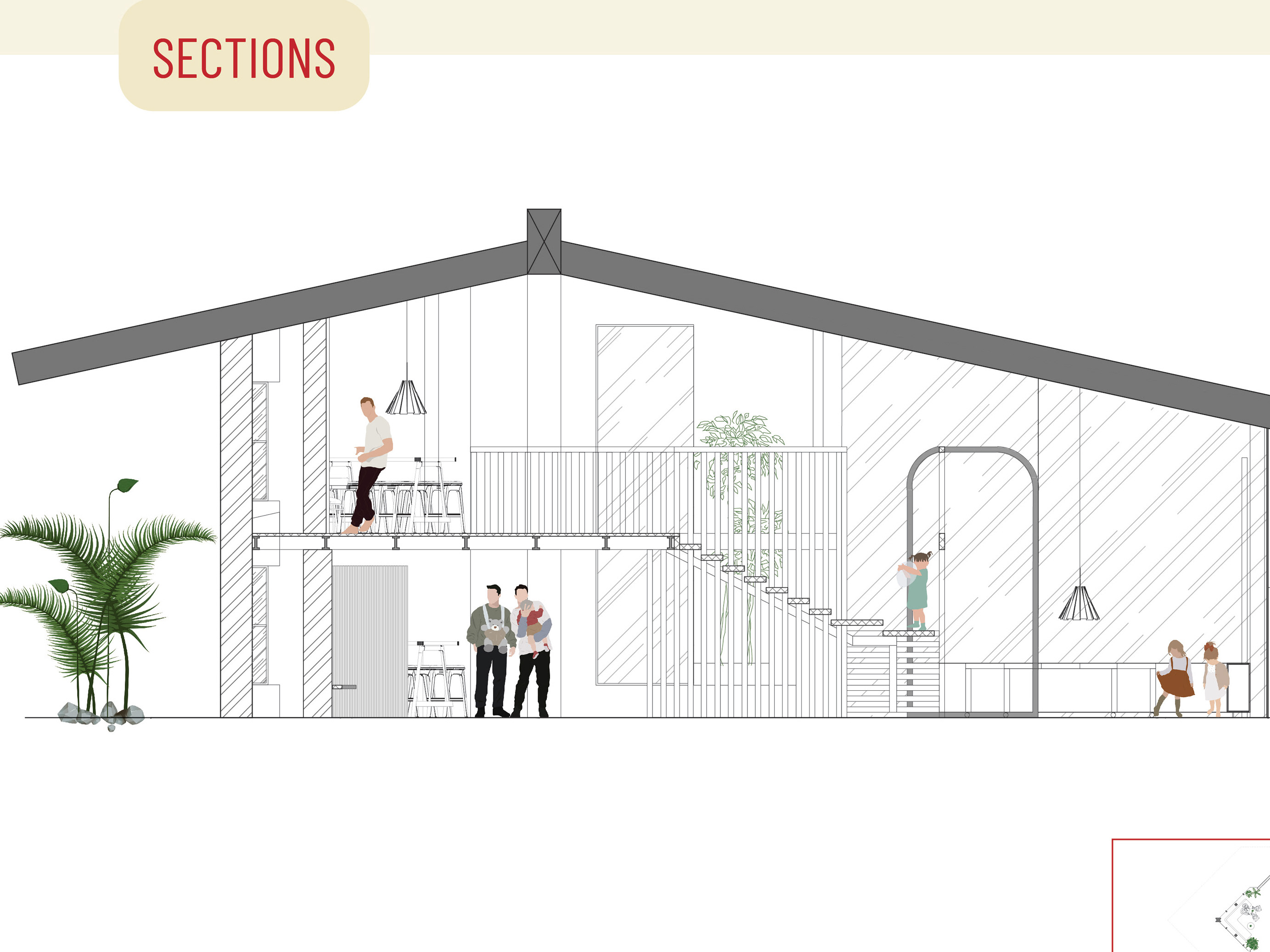Software's Used: Adobe Illustrator, Photoshop. Sketchup, & AutoCAD.
Location : Pune, India.
Year : 2019.
Healing is an important concept and practice for people all over the world. It’s most needed in today’s world in which stress, anxiety, and depression are at their highest level. Whether it’s the Balinese with their deep-tissue massages or the middle eastern people with ancient practices of hammams and spas, practices involving the relaxation of body and mind hold a specific significance in everyone’s lives. It involves the application of existing cultural knowledge, as well as the development of new ways to practice this in a contemporary context, in order to address trauma stemming from their daily lives and to restore and sustain holistic wellbeing. A center of tranquility provides the essential environment for relaxation and calmness using an aesthetical combination of illumination, ventilation, and orientation.
Design within existing school building situated in Rajgurunagar, Pune.
Aims and Objectives:
-To explore how interior architecture can inform healing or provide spaces where healing can take place.
-To design a center for tranquility that acts as a space for well-being and a built environment that provokes mental and physical healing.
-To establish the physical, mental, emotional and spiritual connection of the users with the surroundings/environment.
-To provide accommodation and living services for clients to get all the procedures and experiences done.
-To understand the various elements of healing and incorporating them into the interiors.
-To establish a relationship between healing, senses, and interiors.
-To create a holistic environment that restores the equilibrium between mind and body.


